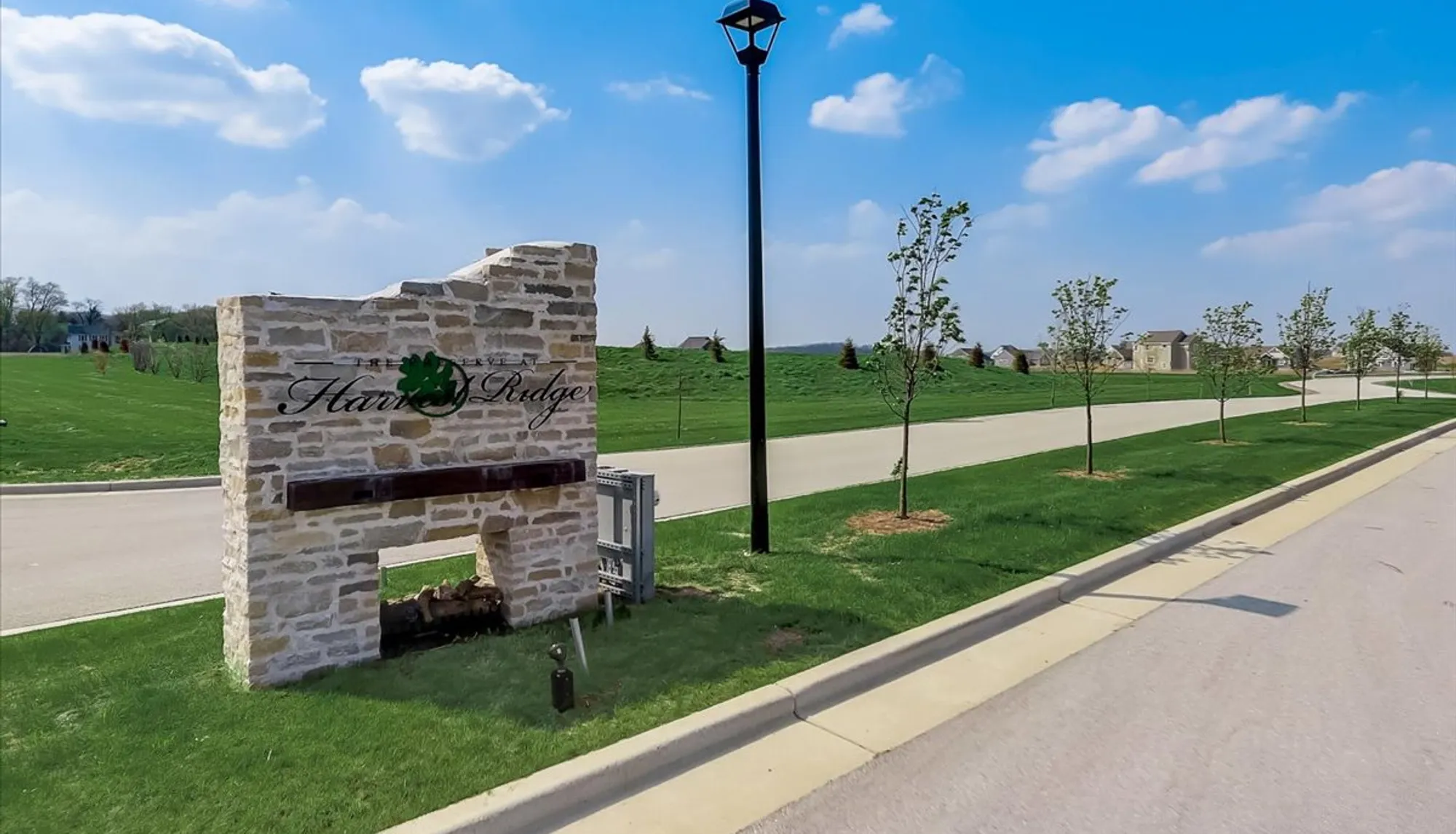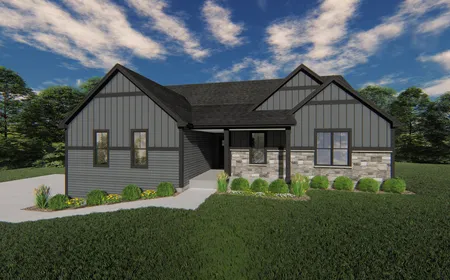
The Preserve at Harvest Ridge
Lisbon, WI
+17
The Preserve at Harvest Ridge
Lisbon, WI
New Homes Starting
at the low $700s
- 3-5 Beds
- 2-4 Baths
- 2300+ SQFT
Model Home Hours
Friday–Tuesday, 12AM - 5PM
Contact Us Contact Us
If you have questions, Call or Text (262) 751-6274
Get Started Today!Get Started Today!
Welcome
To The Preserve at Harvest Ridge
The Preserve at Harvest Ridge, a charming new residential neighborhood nestled in the Town of Lisbon, within the north-central region of Waukesha County. This community benefits from its close proximity to the Village of Hartland, a highly sought-after place to call home.
With easy access to State Highway 164 and Highway 16, residents can enjoy a seamless 30-minute commute to Milwaukee. Hartland, known as the heart of Lake Country, boasts a... Read More
Filters
- Baths
- SQFT
- Price
- Beds
- 4 Beds
- 2.5 Baths
- 2479 SQFT
Price $774,900Status
ActiveNeighborhoodThe Preserve at Harvest RidgeHome PlanMontereyLot 59View DetailInquire- 3 Beds
- 2.5 Baths
- 2261 SQFT
Status
SoldNeighborhoodThe Preserve at Harvest RidgeLot 56View DetailInquire
Filters
- Beds
- Baths
- SQ FT
- Price Range
Showing 9 of 12 Plans to Build
Load More Floor PlansExterior
- Hardboard wraps on all exterior doors
- Vinyl shutters (per elevation)
- 2 daylight vinyl basement window
- Ice and water shield in valleys of roof
Comfort and Energy Efficiency
- 95% high efficiency furnace with digital smart thermostat
- Innovative building system providing increased comfort, strength, energy efficiency, and savings
- Closed-Cell Spray Foam Insulation (R-14) in basement box sills for a better air-tight seal, comfort, and durability
- Direct vent exhaust fan in kitchen for improved indoor air quality
Interior
- Kohler® EPA WaterSense® certified vanity faucets & shower heads
- Quality kitchen cabinets with crown molding on 42” or 36”/42” staggered uppers - solid maple with soft-close dovetail drawers with full extension, soft-close doors, rollout trash and recycling bin cabinet (choice of base colors)
- Drop Zone at Rear Foyer
- Cultured marble countertops with integral bowl in main & master bath
Peace of Mind
- 10-Year Insured Limited Warranty
- 1-Year Complete Workmanship & Material Warranty
- 10-Year Dry Basement Wall Limited Manufacture Guarantee
- Guarantee Energy Bills for 5 Years
- Available Lot
- Ready Home
- Model Home
- Under Construction
- Coming Soon
- Sold
- Unavailable
- Other
Map / Directions / School Info
Driving Directions
I-94 to Hwy.16. Take Hwy. 16 to County Road KF. Continue on County Rd. KF to Lisbon Rd. and take a slight left turn. Take a second slight left turn on Lisbon Rd. and continue to the community entrance on the right.
On Google MapsArea Schools
I'm Interested in this Neighborhood!I'm Interested in this Neighborhood!
Erin Russell can answer your questions. Call or Text (262) 751-6274Call or Text (262) 751-6274
Learn About Our Building Process
Get Started Today! Get Started Today!
Get Started Today!









































